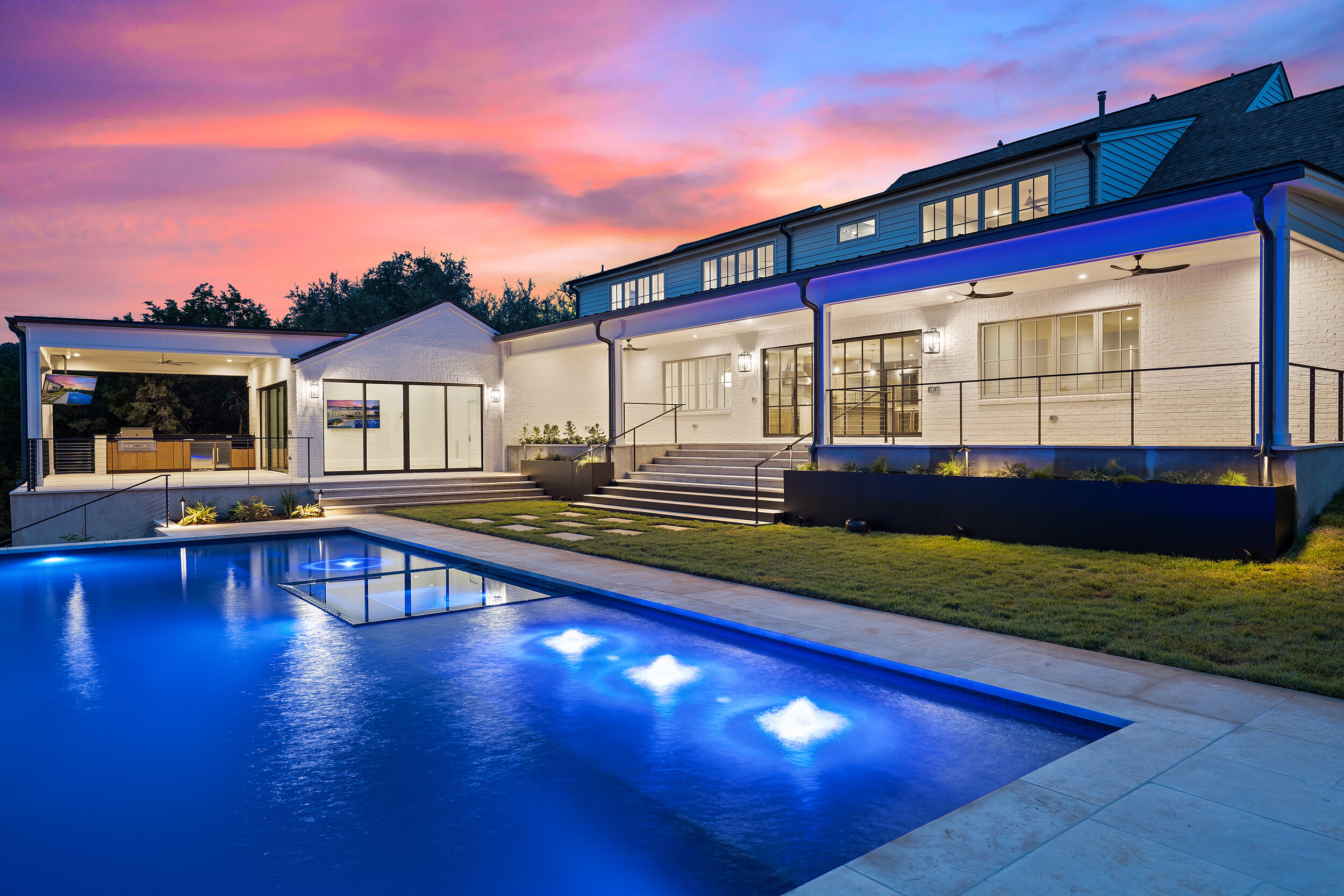Green Cliffs
A real refresh to this residence includes an entire house renovation, layout reconfiguration, reclaimed backyard and pool relocation as well as a 1,000 s.f. addition (second floor above garage and making greenroom/kitchen larger).
Bluffs Residence
Masterful execution by Captex Construction and superb architectural design by Arterberry Cooke means supreme entertaining and enjoyment of paramount views for this family. Taken down to the studs and given an 2,700 sq. ft addition for a grand total of 5,400 sq. ft, the major transformation of this grand home included adding an infinity pool and putting green.
Aglow in Austin
A bright modernization was the goal in renovating this 1980’s home, which included a full gut remodel and addition. Elegantly designed by Arterberry Cooke Architecture and expertly achieved by Captex Construction.
Complete Treemont Overhaul
Another home run by the Captex Construction, Arterberry Cooke Architecture, and HJ Designs Austin. This home in the heart of Treemont came to life with a complete overhaul. Taken down to the studs and rebuilt with expert care this gorgeous home is now reborn. An open floorplan full of light and functional spaces finished just in time for these great clients to welcome baby number two. Total construction time from demo to final inspection: 118 days.
Westlake Remodel + Addition
Another collaborative work by Captex Construction, Arteberry Cooke Architects, and HJ Designs produced this Westlake remodel + addition. Significant features included custom wood panel walls, a large master dressing room. An open concept and airy feel, this contemporary home project was elegantly styled to reflect the owners' aspirations. Total Project Time: 126 days.
Austin Modern
A light, bright, full remodel with 500 sq ft addition for this peaceful family home brought together by dynamic duo Arterberry Cooke Architecture and Captex Construction.
Rollingwood House
Another lovely new construction home takes up residence in Austin. This modern home was custom-made by Captex Construction and Arterberry Cooke Architecture for function and beauty. Welcome to the neighborhood!
Canopy Oasis
Nestled under a canopy of trees, the layout of this home was reconfigured and an owner’s suite and family room were added, among many other desirable features and lush details throughout. Deluxe execution by Captex Construction and architectural design by Arterberry Cooke Architecture.
NOLA Homage in Bouldin
Steps away from beautiful downtown Austin, you'll find another brilliant collaboration between Captex Construction, HJ Designs, and Arterberry Cooke Architecture. Nestled in the timeless neighborhood of Bouldin Creek this home design grants tribute to our clients' love of New Orleans architecture.
Westlake Hills Estate
This home was built for an incredible family, who wanted a warm and inviting space inspired by Italian style. In this project, the existing home was completely brought down to the studs. A 3,800 square foot addition was constructed, creating a 6,600 square foot estate. Additionally, the project included all site improvements; pool, patios, outdoor cabana, retaining walls, and driveway. Completed in 8 months.
Luxury Custom View
This wildly impressive custom home with stunning interiors (that primary suite!) was expertly built by Captex Construction.
Lost Creek Home
Brand new construction of a 5,000 sq ft house for a lovely family of four. A beautiful build by Captex Construction, designed by Arterberry Cooke Architecture.
Mountaintop Home
With endless views, this brand new 6,500 sq. ft mountaintop home with casita and pool was designed for endless enjoyment by Arterberry Cooke Architecture and built from the ground up by Captex Construction.
Westlake Hills Contemporary
A bold modern design in collaboration and craftsmanship distinguishes this Westlake contemporary home. Cascading wall of Fleetwood glass frames panoramic Hill Country Views. Marble finishes, cut limestone and interior stucco walls, large yard, low-maintenance xeriscaping, and outdoor living w/ negative edge pool Custom knife-cut, white-oak cabinetry throughout includes the master suite spa featuring a fashionista's dream closet. We are very proud of this property and our partners who brought the plans to life.
Bouldin Creek Addition
This project turned a small carport into a 1,200 mother-in-law suite while maintaining the charm of the original home from the street and fitting into the iconic neighborhood. A second story was added above the carport to accommodate bedroom suite, bathroom, open living space & chef's kitchen. A wall of windows creates the indoor/outdoor entertainment space of your dreams. The team also spruced up the curb appeal of the existing home with all new siding, paint, brick landing, gas lanterns and wood treatment on the porch ceiling.
Custom Bunk House STR
Custom bunkhouse short term rental. Houses 18 guests. Custom landscape and pool. Features douglas fur porch and lueders throughout.
Integrity builds trust. We build homes for generations forging a legacy of happiness. We are proud of our work and the relationships we’ve built along the way. With gratitude to our clients, local vendors, and partners. Thank you for trusting our team to design and build your residential project.
Sincerely,
Danny Spears Jr. — CEO, Captex Construction LLC

















